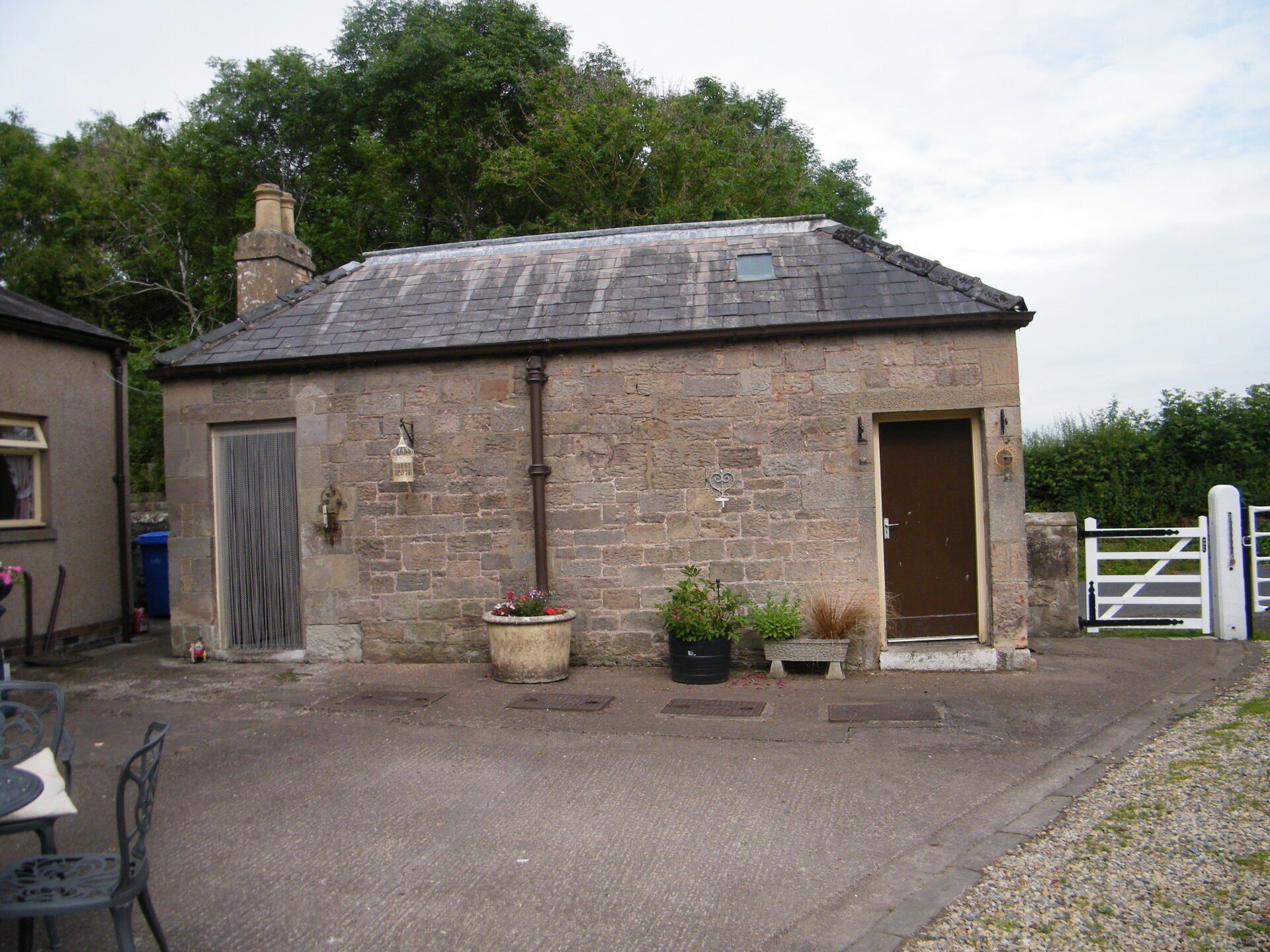Norham is relatively large for a rural station with a number of stone and wooden buildings each with it's own specific purpose with additions and alterations from the original structures built during the 1850's carried out to cope with the increase in demand.
As a result of the station's importance, operating as a goods yard and distribution centre, there was by necessity a number of track spurs to loading and unloading locations.
Since the tracks were all removed shortly after the line's closure in 1965, the only evidence remaining of their existence are the
passenger and cargo platforms.
Luckily through researching the few historical books and photgraphs made available to us,
we have been able to build a reasonably clear view of the station complex that will help you understand the complete layout.
The track plan is based on Norham Station circa 1960 and is NOT to Scale.
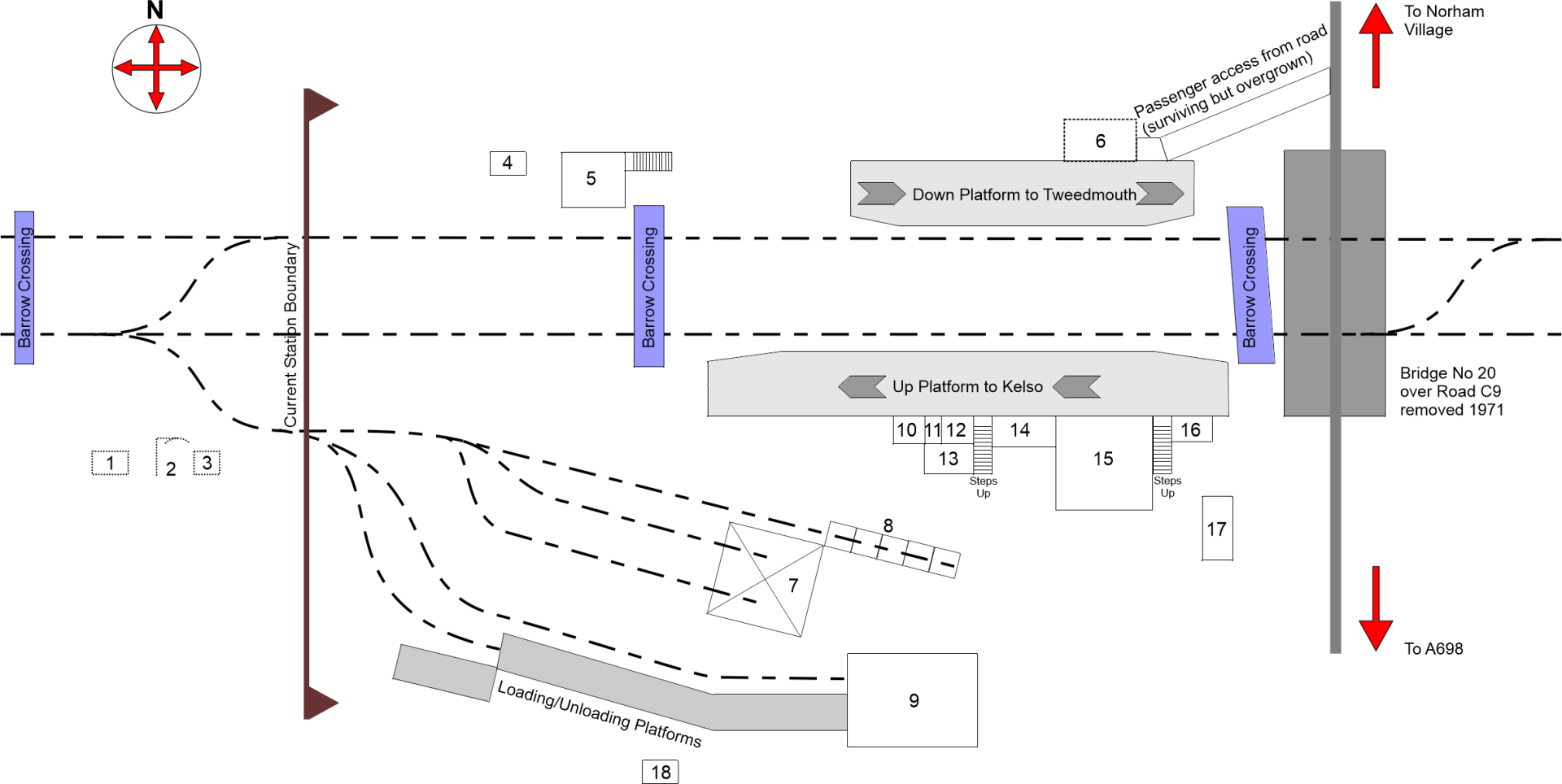
Key
1 - Trackside Shed, Removed Mid 1960's
2 - Loading Gauge, Removed Mid 1960's
3 - Trackside Shed, Removed Mid 1960's
4 - Workmans Hut, surviving
5 - Signal Box, surviving
6 - Ladies Waiting/Powder room, Removed 1950's
7 - Lime Cells, surviving
8 - Coal Cells, surviving
9 - Goods Shed, surviving
10 - Passenger Warehouse, surviving
11 - Gentlemens Outside Toilet, surviving
12 - Porters Rooms, surviving
13 - Weighbridge/Office/Stable, converted to washrooms 1972
14 - Station Master/Booking Offices, surviving
15 - Station Masters House, surviving
16 - Platform Storeroom, surviving
17 - Washouse/Toilet, surviving
Many thanks to the photographic contributions made by th collections of Alan Young, Roy Lambert, Ken Hoole, H.C. Casserlev and J.F. Mallon
-

Ordnance Survey map Circa 1924
Ordnance Survey map Circa 1924.
Button 
Slide title
Branch line route map.
Button
Slide title
Line heading East with Sheds and Loading Gauge on right side.
Button
Slide title
Line heading West with Branch Spurs on Left Side.
Button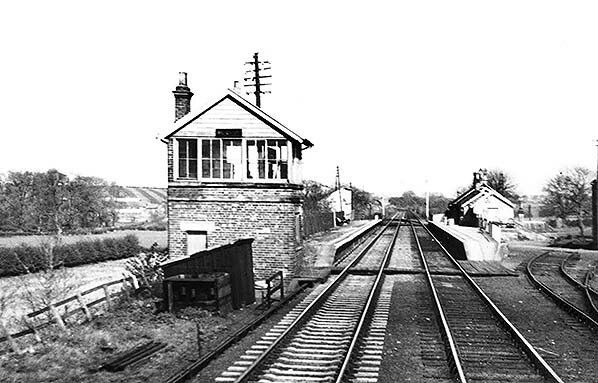
Slide title
Line heading East with Signal Box and Workmans Hut.
Button
Slide title
Signal Box Post Line Closure.
Button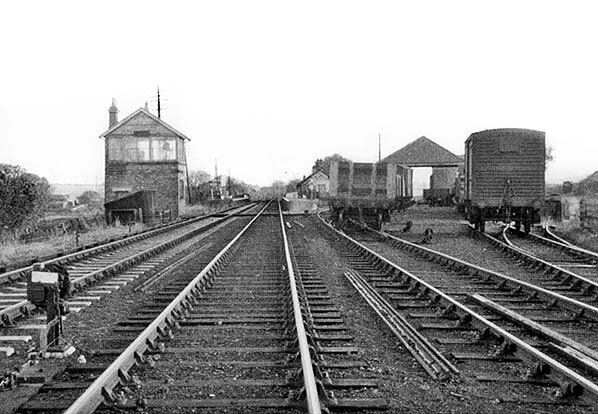
Slide title
Line heading East with Branch Spurs to Lime Cells and Coal Drops on right side.
Button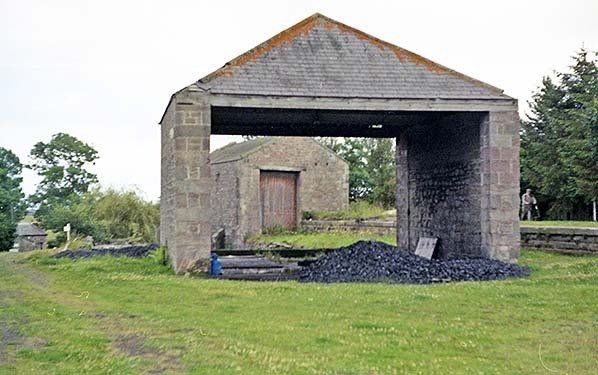
Slide title
Lime Cell with Goods Shed in Background.
Button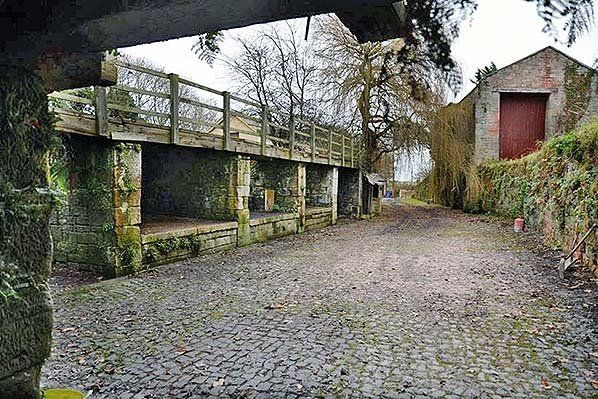
Slide title
Coal Drops to Left Side, Goods Shed to Right Side.
Button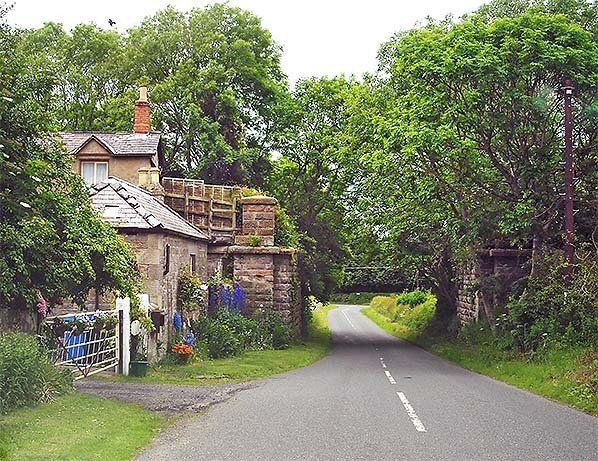
Slide title
Heading North on Road C9 (Now Cycle Route 68) with Bridge No 20 Abutments.
Button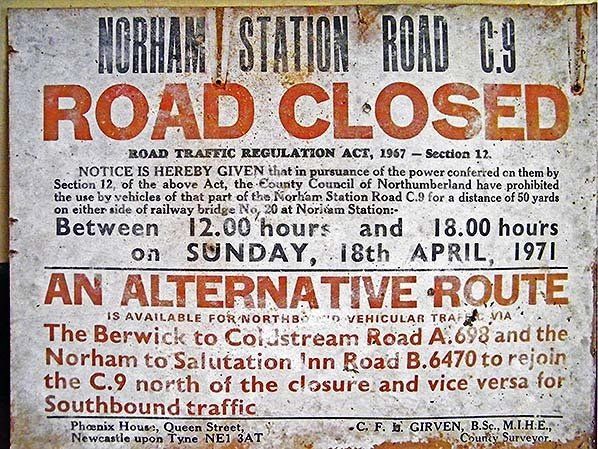
Slide title
Public Notice of Road Closure to remove Bridge No 20, 18th April 1971.
Button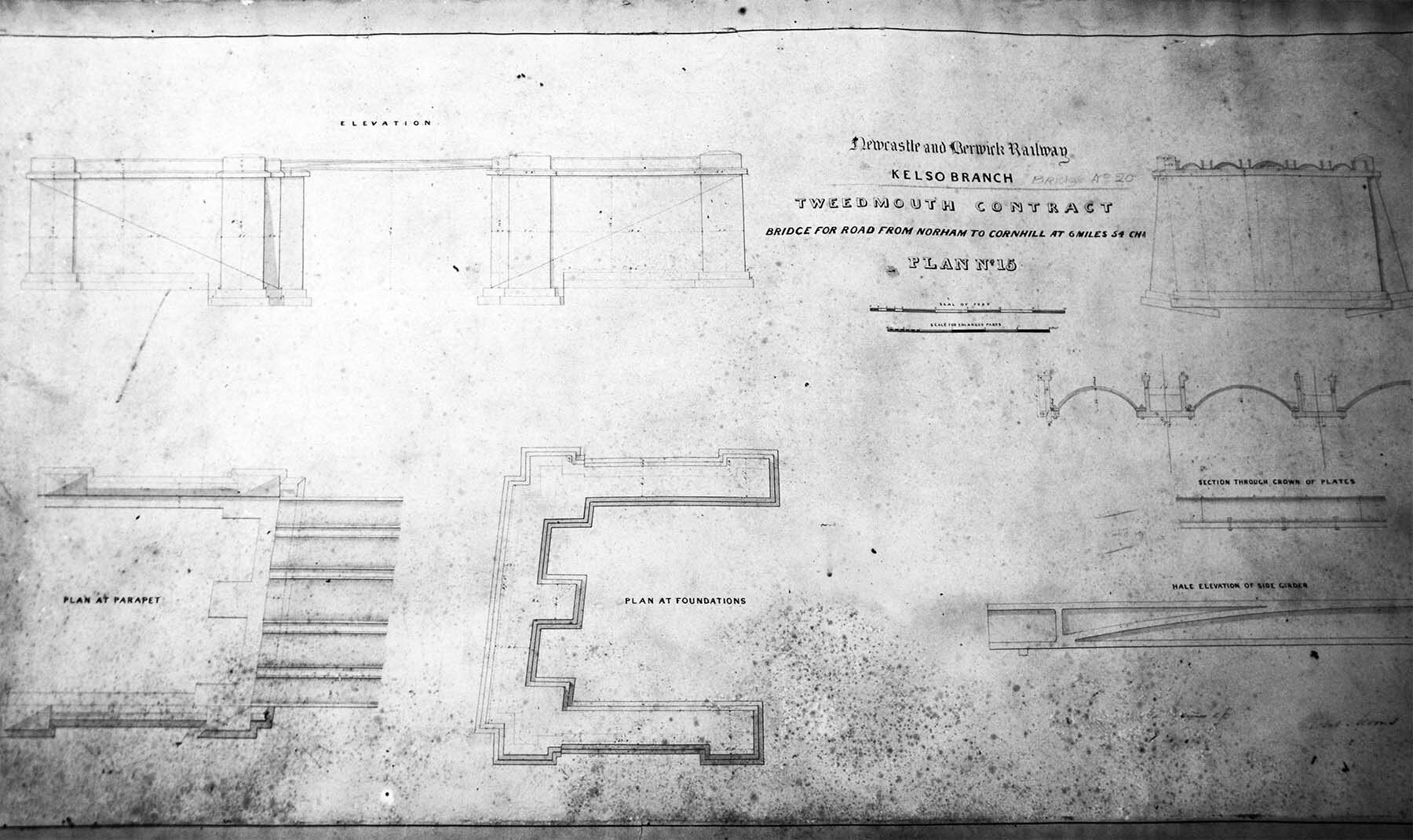
Slide title
Original Bridge No 20 Construction Plans.
Button
Slide title
Original Bridge No 20 Construction Plans.
Button
Slide title
Public and Staff access steps to Platforms, note luggage/cargo slide to Right Side.
Button
Slide title
Booking Office and Station Masters Office located on the UP Platform.
Button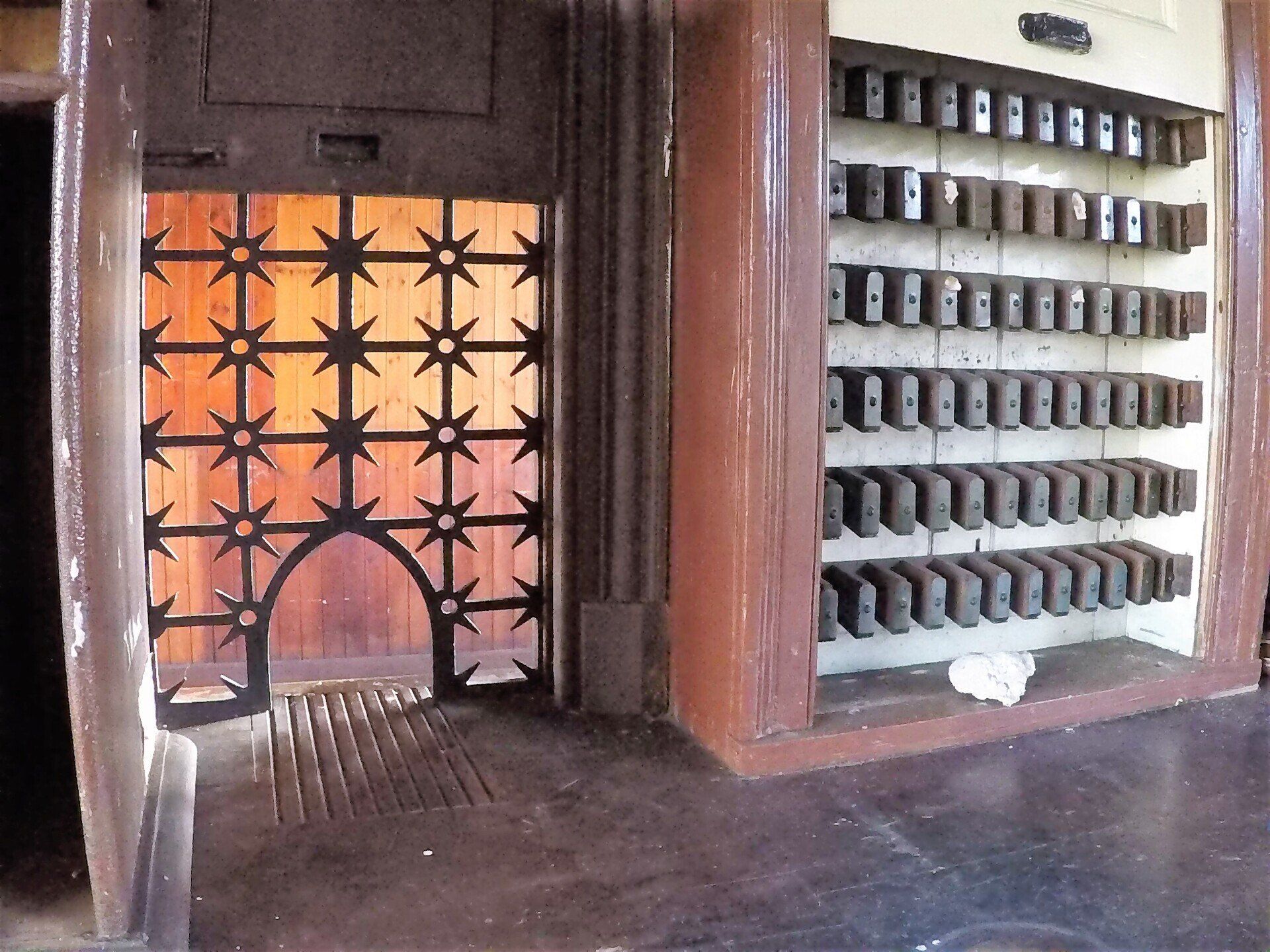
Slide title
View from inside Station Masters Office through to Booking Office with Ticket Rack and Security Grill.
Button
Slide title
Inside Station Masters Office, note the Cast Iron coal burner on the Left.
Button
Slide title
Gentlemens Outside Convenience.
Button
Slide title
Goods Shed viewed from UP Platform, note Track entrance Door on Right Side.
Button
Slide title
Rare view taken from Bridge No 20 heading West, note Ladies Waiting Room on Right Side.
ButtonSlide title
Wash House and Toilet Building adjacent to Station Entrance.
Button

